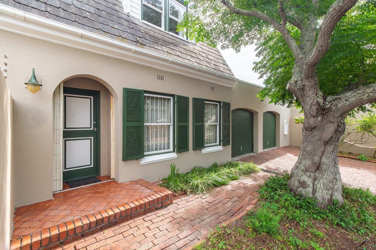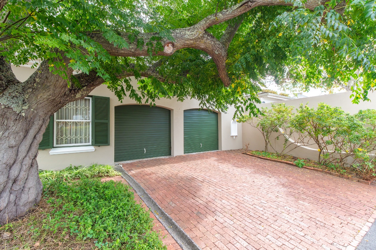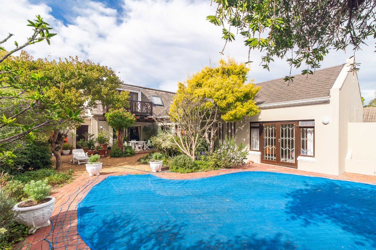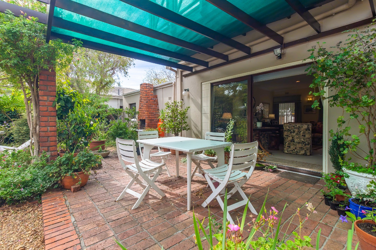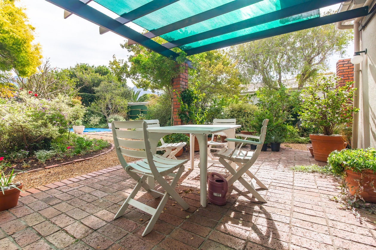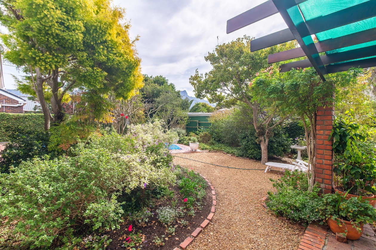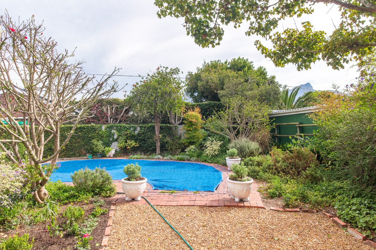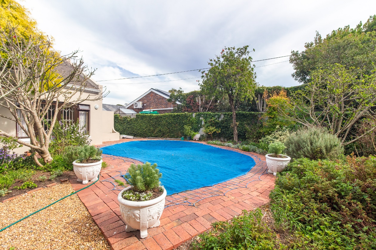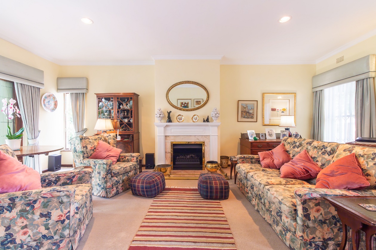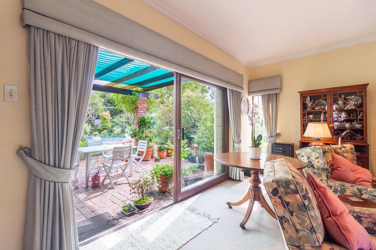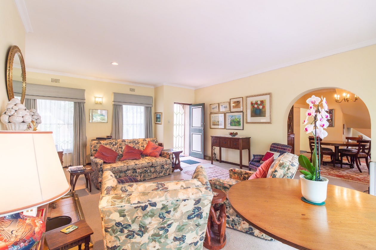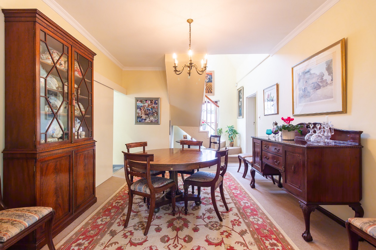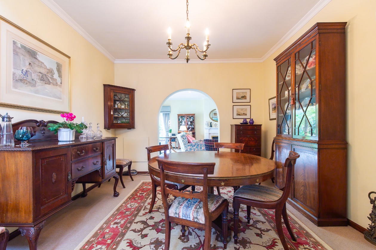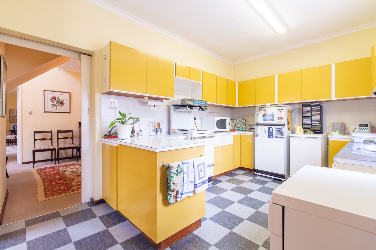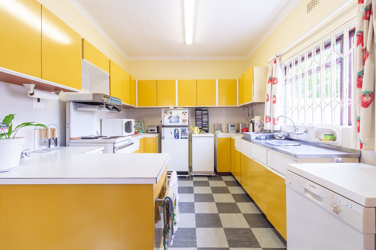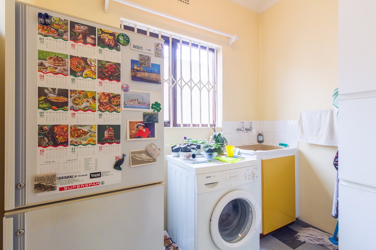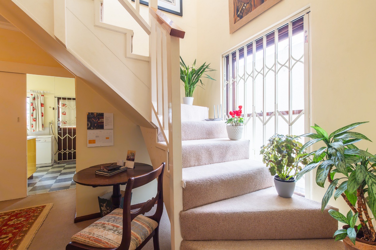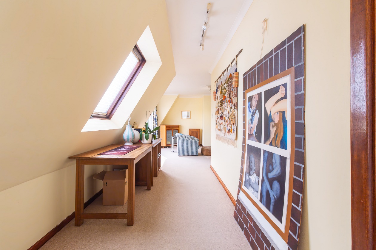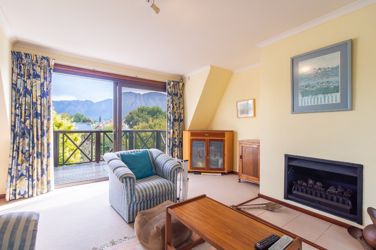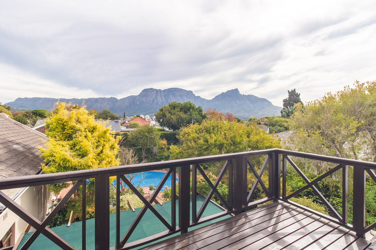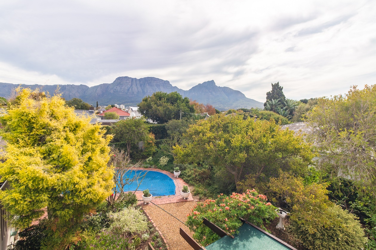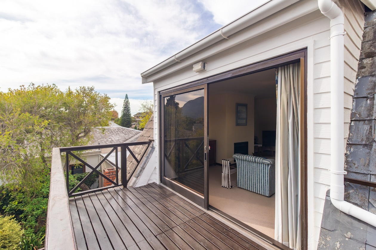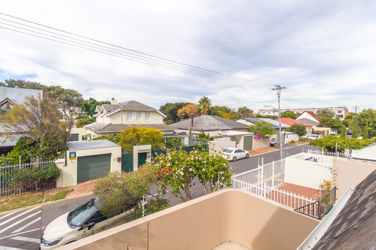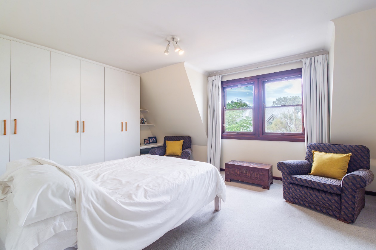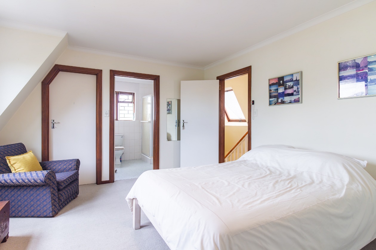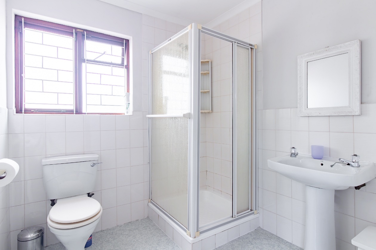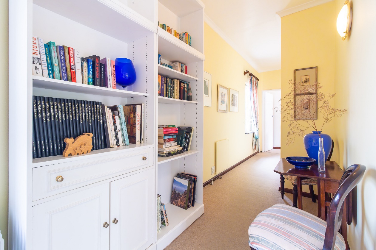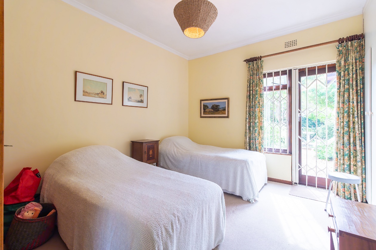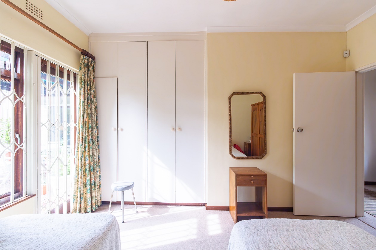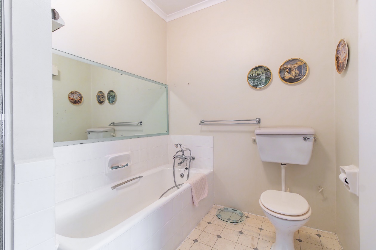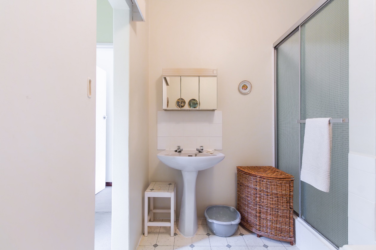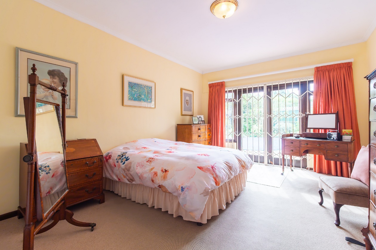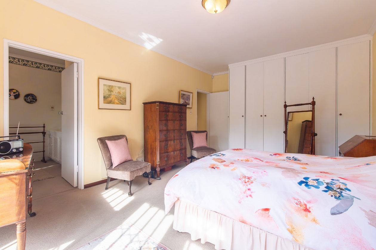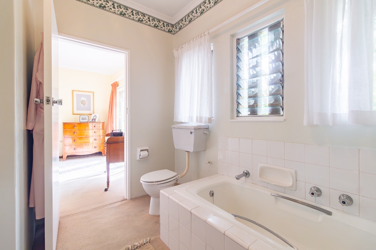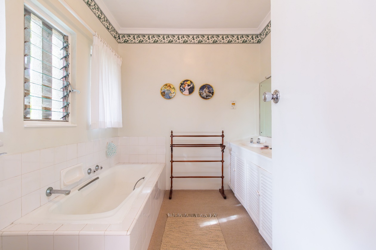YOU WON’T FIND AN ABSOLUTE GEM LIKE THIS TOO OFTEN!
34 Mathew Rd, Claremont, Cape Town, 7708, South Africa- 4 Bed
- 3 Bath
- 4 Parking
- 692 m² ERF
- 251 m² Floor size
Features
Description
-
Description:
*** EXCLUSIVE LISTING ***
If you’ve been looking for a LARGE family home, on a LARGE plot, in the characterful Chelsea-esque suburb of Harfield Village – this gracious, beautifully-maintained, immaculate L-shape double-storey could be yours! The appeal of the Village incorporates a selection of interesting shops, community parks, Schools, lovely Restaurants to explore, close to Cavendish Square.
On arrival, you’ll note the high-pitched roof, cute upstairs dormer windows and the downstairs sash windows sport green shutters to match the double garage doors – plus there are 2 off-street parking as well as a lovely shady tree. The garage is extra large and has easy access to the patio.
You’ll also note that family comfort and peace-of-mind security is evident – Alarm System, Electric Fence and every door and window downstairs is equipped with Trelli bars.
On entering the generously-sized living area, there’s a distinct warm and welcoming, homely feeling. Sunshine streams in – a lovely light, bright and airy ambience. The gas fireplace provides cosy wintertime warmth.
The brick-paved patio with shaded pergola beckons you to a peaceful oasis of a garden with established trees, lush, colourful foliage and gravelled walkway to the pool.
The adjoining dining room provides a gracious setting for mealtimes and the kitchen is right alongside for easy catering.
The modular Kitchen with its black and white chequered floor, cheerful yellow doors and white countertops plus a breakfast nook and scullery is an inviting spacious space to work in. There’s plumbing for a dishwasher and washing machine.
A flight of stairs takes you to the upstairs family room, an amazingly spacious room with a very special bonus feature – a wooden deck boasts magnificent mountain views on the horizon. There’s a guest bedroom with BIC’s and en-suite shower bathroom as well as a luggage storeroom.
The downstairs bedroom wing consists of three North-facing bedrooms with built-in cupboards, all with French doors and lovely outlook onto the garden and pool. There’s a full family bathroom and the Main Bedroom is en-suite with double vanity and bath.
BONUS FEATURES: Curtains included | 2,000L Jojo rainwater tank | solar geyser | pre-paid electricity meter
What an exciting package for your family home.
Viewings by appointment only.
Erf size: 692 sqm
House size approx. 251 sqm
Rates approx. R 2,523 pm
Location
In the neighbourhood
- Primary School: Grove Primary
- High School: Herschel
- Shopping: Cavendish Shopping Centre, Kenilworth Centre
- Attractions: 2nd Ave, numerous playparks, Keurboom Park

