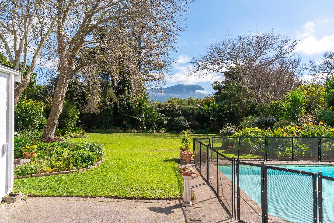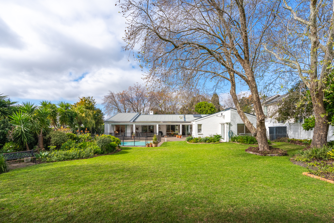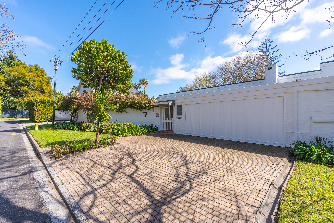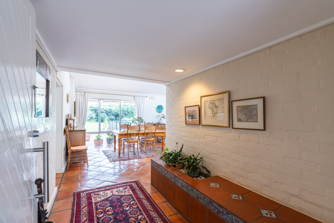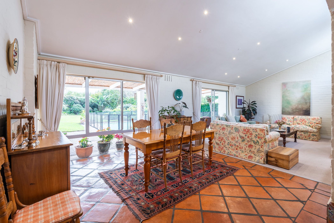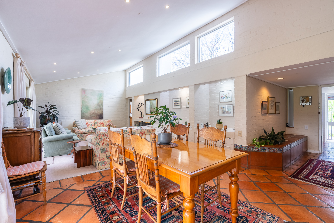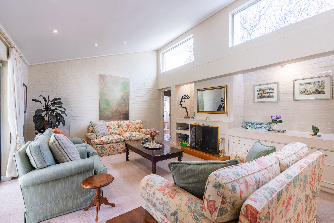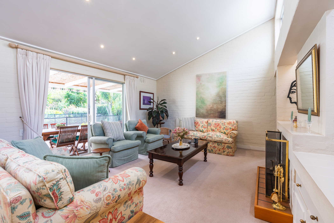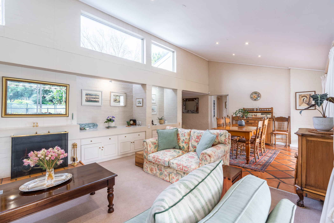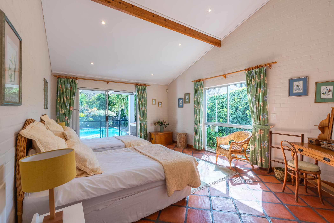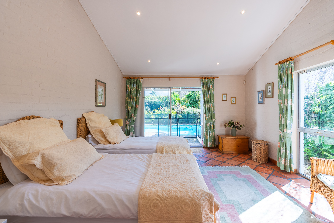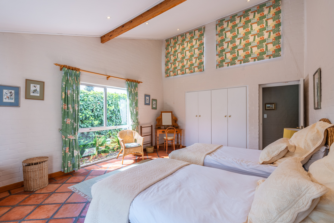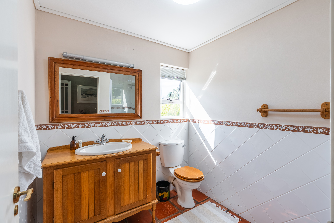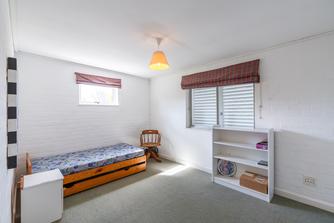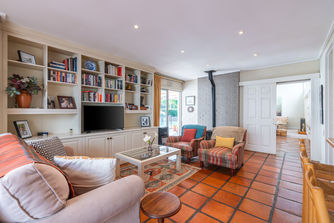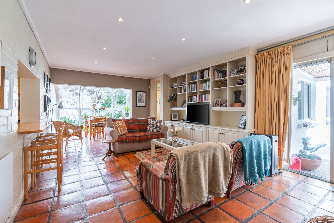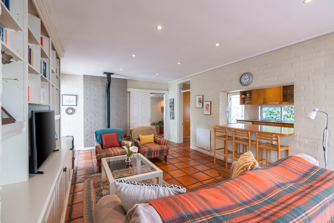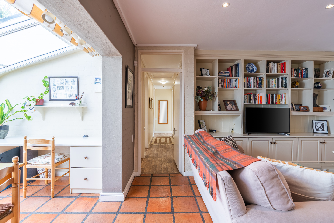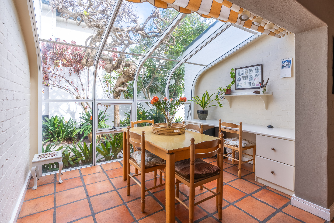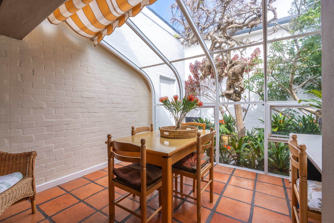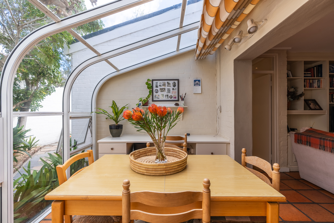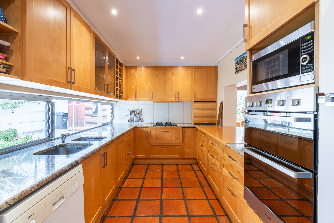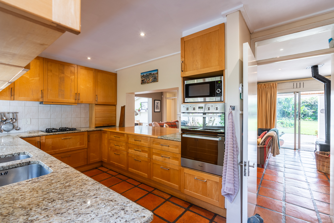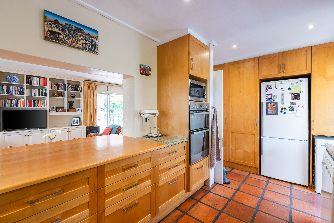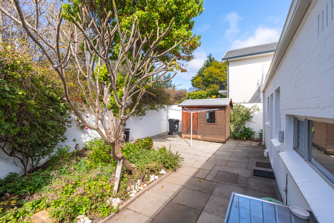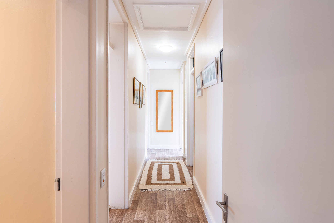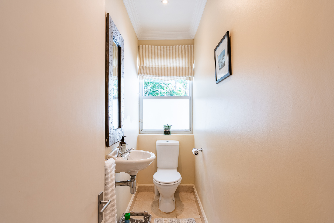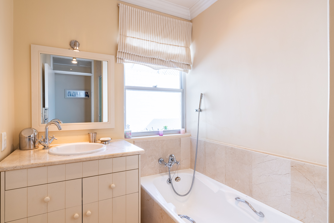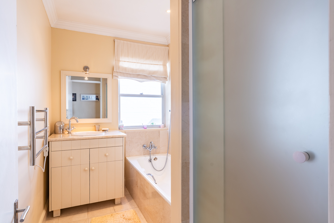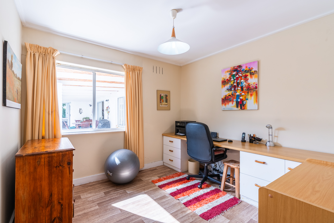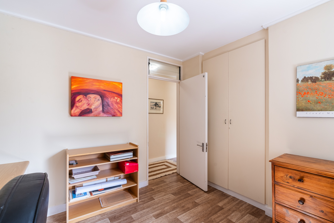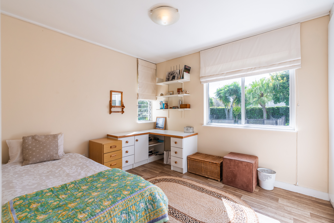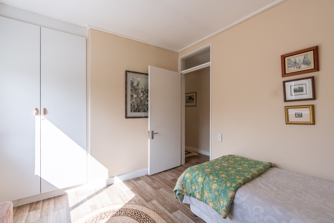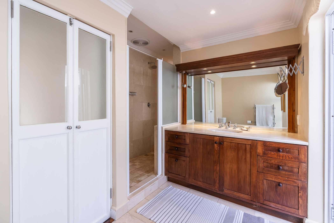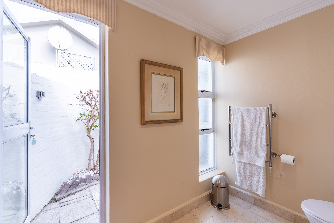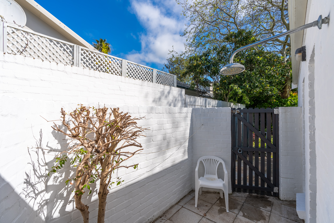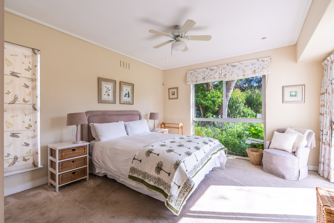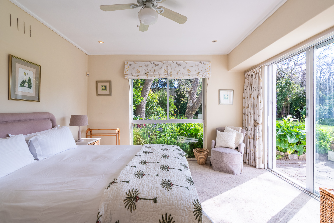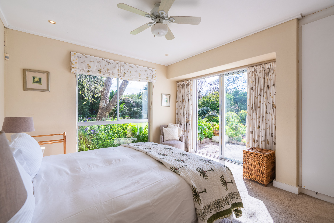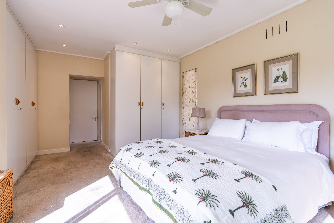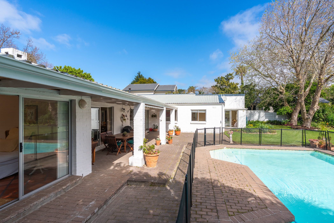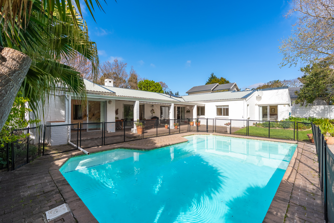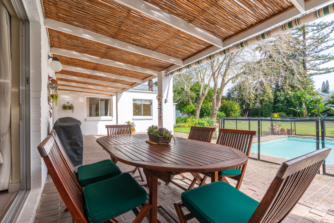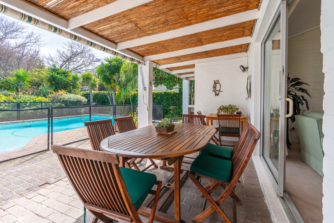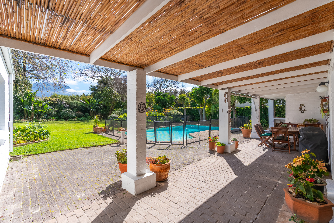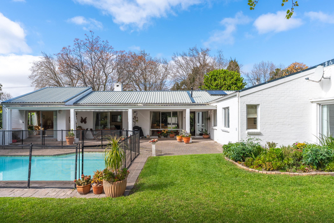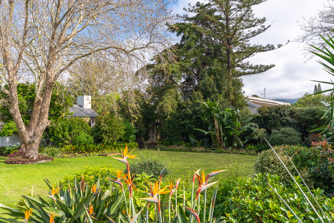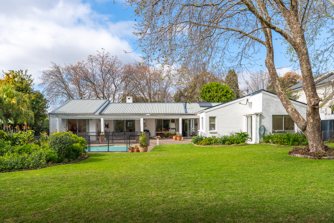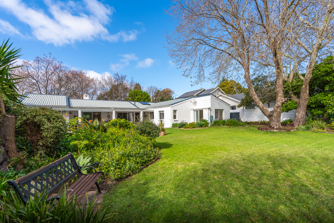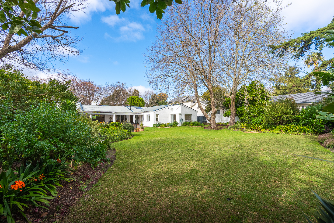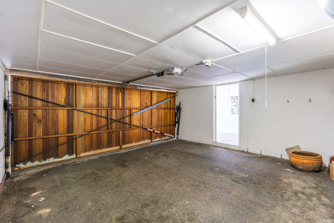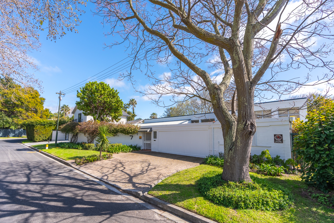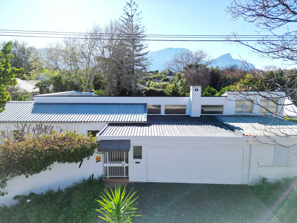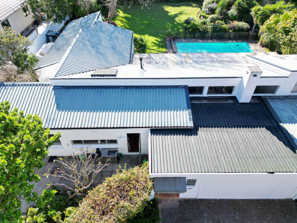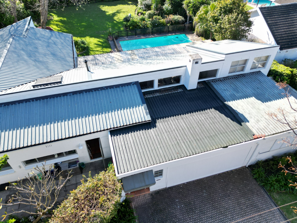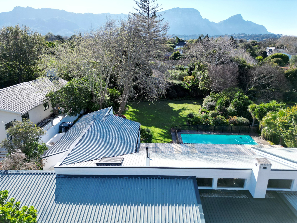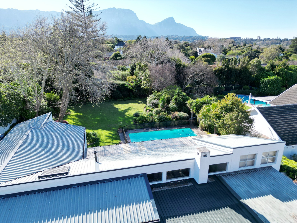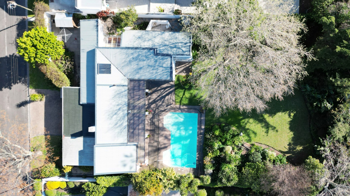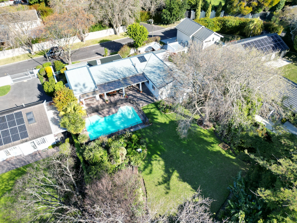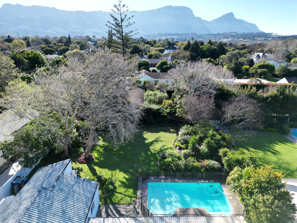THE SKY’S THE LIMIT
7 Angus Ave, Deurdrif, Cape Town, 7806, South Africa- 5 Bed
- 3.5 Bath
- 2 Parking
- 1414 m² ERF
- 230 m² Floor size
Features
Description
-
Description:
*** SOLD ***
EXCLUSIVE LISTING
Illuminate Real Estate is proud to present this beautifully oriented, wonderfully-light home in arguably Deurdrif’s most desirable cul-de-sac. The first thing that is apparent when entering Angus Ave is the quality of the surrounding homes. It is no wonder that some of the highest prices that have been achieved in Deurdrif, occurred in this road. The second obvious stand-out feature is how the architectural style of this particular home (constructed in the 70s) was so ahead of its time. The property already has so many modern design elements – large feature windows, thoughtful layout, and sharp, complimentary external angles. It would be incredibly easy to elevate it to 2025 status by adding timber features, a statement entrance, and stacking doors to invite the gorgeous, manicured garden inside.
Accommodation comprises of 5 bedrooms and 3.5 bathrooms, with 3 bedrooms and 2.5 bathrooms along the western wing. A central double-volume living room blocks Cape Town’s infamous south-easter to shelter the undercover patio – with very impressive MOUNTAIN VIEWS – at GROUND LEVEL. While a cosey TV lounge, mini conservatory, and semi open-plan Maple kitchen create the perfect family space for homework afternoons and collaborative cooking. An iron-cast freestanding fireplace warms the space in winter. Adjacent to the kitchen (accessed via the drying yard) is a laundry/staff room with ensuite. A freestanding Wendy house and brick storeroom ensures that the garage remains uncluttered.
Opposite the living room are 2 more bedrooms (one that is double volume and particularly spacious) and a bathroom (shower, toilet, basin). These rooms could easily serve a separate suite, with potential to create private access along the eastern boundary. The 70s swimming pool, while in need of a cosmetic relining, offers the space for kids’ parties of epic proportions! Fitted alarm system, solar geyser, outdoor hot water shower, and a garden that would be the dream playground of every child. This could be your forever home!
Viewing by appointment only.
Erf size: 1,414sqm
Building size: ±230sqm
Rates approx. R 2,187 pm
Location
In the neighbourhood
- Shopping: The Constantia Village
- Attractions: False Bay Rugby Football Club, Radley's Dog Park
