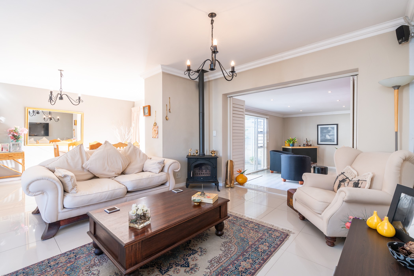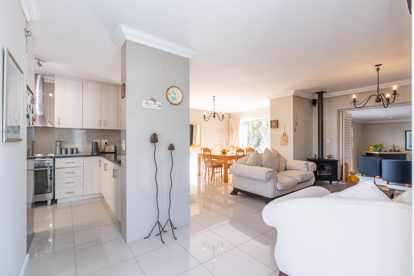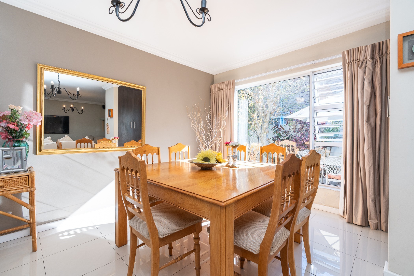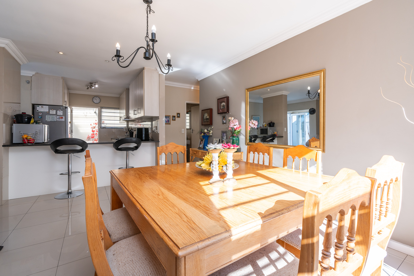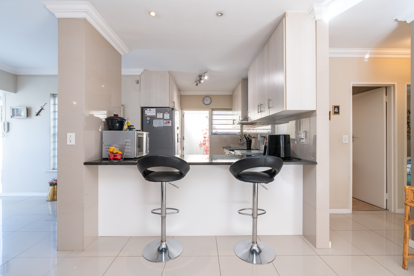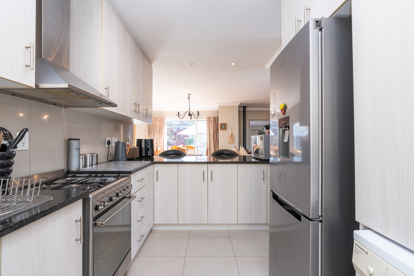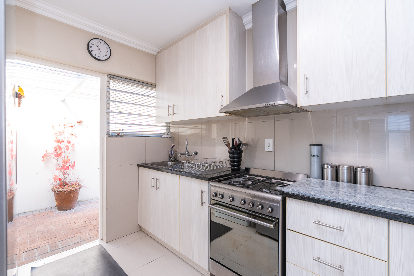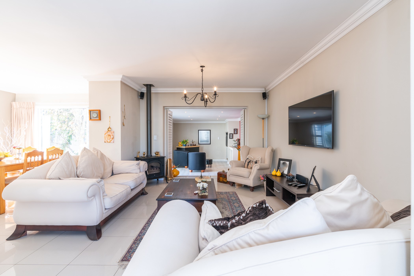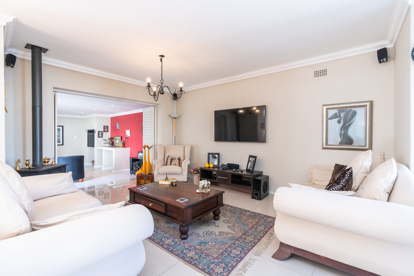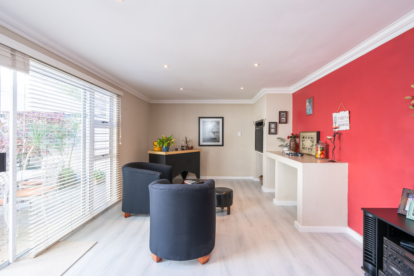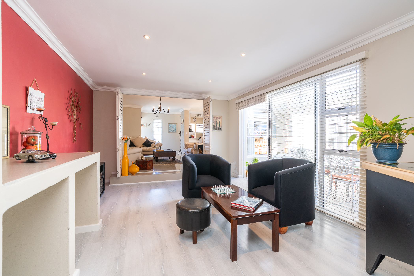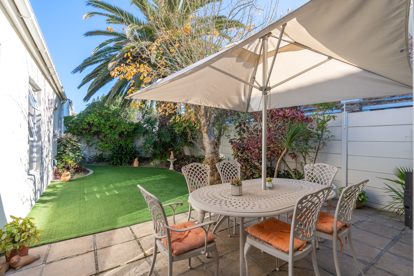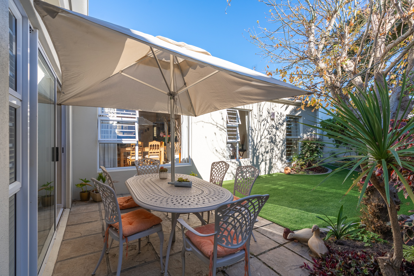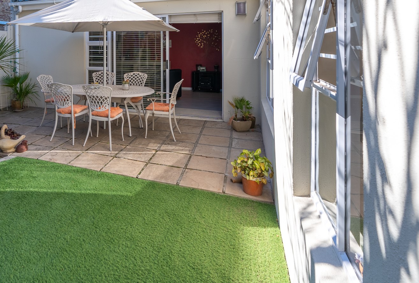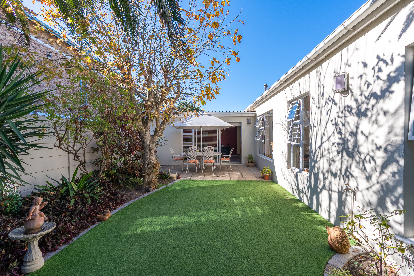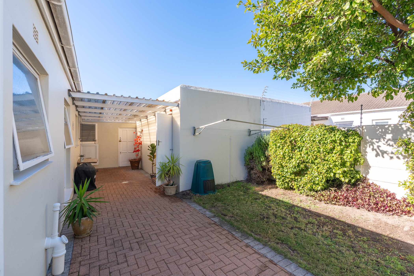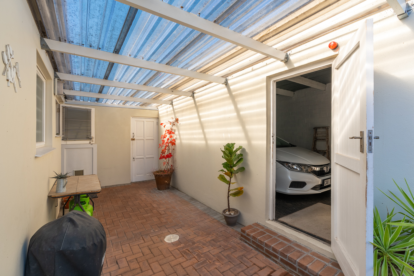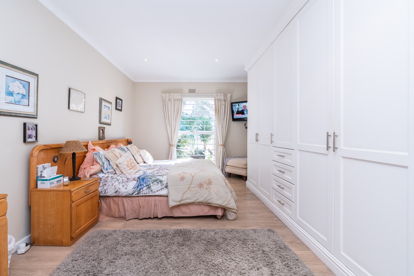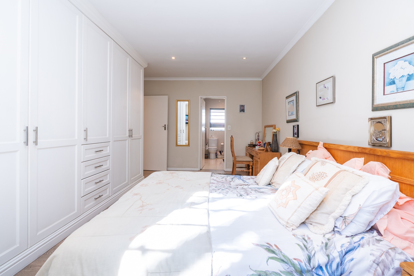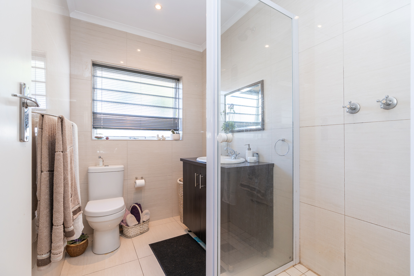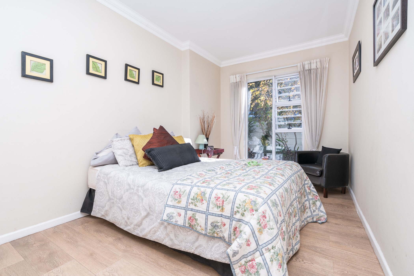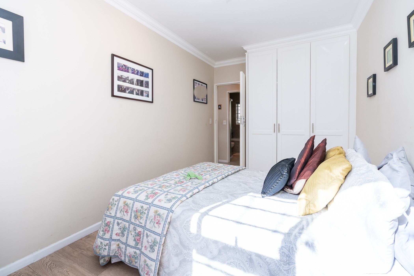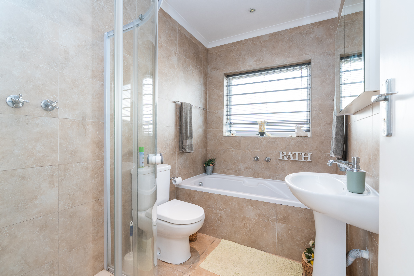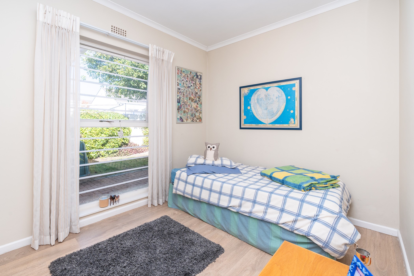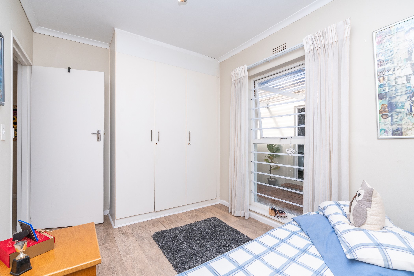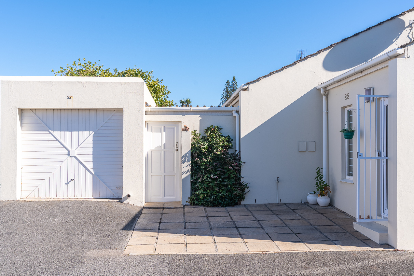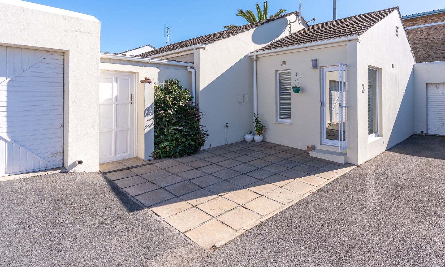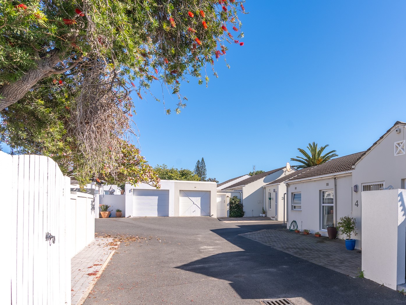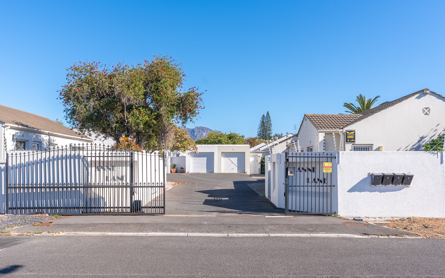SIMPLY THE BEST – LIVING IN “THE LANES”
3 Anne Ln, Bergvliet, Cape Town, 7945, South Africa- 3 Bed
- 2 Bath
- 2 Parking
- 314 m² ERF
- 150 m² Floor size
Features
Description
-
Description:
***SOLD***
EXCLUSIVE LISTING
Set in the secure cluster village of four known as “Anne Lane” and surrounded by popular “Emma, Jane, Carla, Sarah and Tara Lanes”, all small gated, cluster villages. Offers an uncomplicated, safe lifestyle, a pet-friendly environment, a private garden oasis - and best of all – freehold ownership in a gated village without any levies – perfect for downscalers or first time homeowners.
This immaculate Townhouse, with north-facing brightness, takes ‘house-proud’ to a new level. It was extended in 2011 with a 23m2 entertainment facility, pushing out the diningroom and second bedroom by a metre along the North elevation, and roofing between the house and garage, enlarging the home to 150m2 under roof, making it one of the largest units in “the Lanes”.
It was entirely refurbished to the highest specs with fine attention to detail & elegant appointments. Luxury finishes include granite kitchen countertops and Porcelain and laminate wood strip floors. Fresh white, tall, extra wide Aluminium windows on the North elevation, PVC gutters and the quality astro turf lawn add to the low maintenance appeal. The whole home, inside and outside, has been recently freshly redecorated.
Another huge bonus is the back-up power system. A Volta 5KW Battery and Inverter system is set up in the garage which powers the lights, plugs and Alarm System – for low electricity costs.
When you arrive at the entrance of “Anne Lane” there is a remote access sliding gate, intercom system and the driveway leads to no.3’s automated single garage and secure off-street parking with electric fencing round the unit’s perimeter.
The white Aluminium front door with reflective glass swings open wide to welcome you into a gleaming porcelain-tiled entrance and fabulous flow into an expansive living area. The lounge has a combustion fireplace which keeps the open-plan dining room and entertainment room cosy in winter, especially with the extra feature of an indoor built-in braai. Sliding doors lead out to a paved patio and a gorgeous, manicured garden with mature trees, lush foliage and low maintenance astro turf lawn.
The designer kitchen boasts granite countertops, wood texture wrap doors and Aluminium handles, a gas stove with hood extractor and slots for fridge and dishwasher. A roofed courtyard connects to the garage with plumbing for washing machine.
There are 3 bedrooms, all with built-in cupboards and laminate wood strip floor. The spacious main bedroom and second bedroom are North facing with beautiful shaker door built-in cupboards. There is a pristine full family bathroom with bath, shower, basin and loo, and the main en-suite bathroom has a large shower, vanity and loo.
Viewings by appointment only.
Erf size: 314 sqm
House size: 150 sqm (approx)
Rates: R 1,363 pm (approx)
Location
In the neighbourhood
- Pre-School: Constantiaberg Pre-Primary
- Primary School: Sweet Valley Primary, Waldorf Constantia, Reddam
- Shopping: Constantia Emporium, Constantia Village, Blue Route Mall, Meadowridge Park n Shop
- Attractions: Lime Tree Cafe
